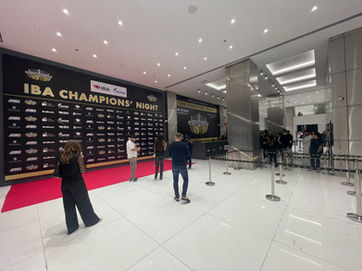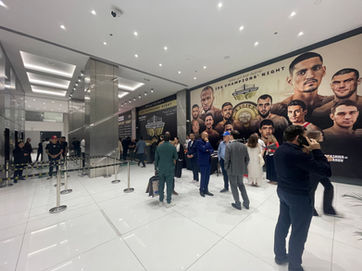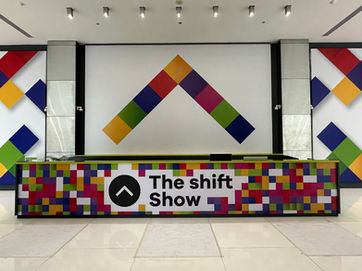
EXPLORE OUR
VENUES

"Mezz"
400Guests
Commercial Spaces
100,000sq
Foyer
Pre-Function
Auditorium
5000Guests
SERVICES
-
Furniture
-
Production & AV
-
Staff
-
Food & Beverage
-
Decor
-
Branding
-
Layouts
ACCESS
-
Underground parking with over 150 spaces on site
-
2 Minutes from Internet City Metro Station
-
Truck access to stage!
-
On-site restaurants and catering services
VENUE
-
Location: Heart of Dubai's Media City
-
Capacity: 3,000 seated, 5,000 standing
-
Venues: Versatile accommodating a different range of event sizes
-
Space: 30,000 sq ft flat black box with 17m high ceilings
-
VIP show seating & conference rooms
A vast building, set in the heart of Dubai’s Media City. 3,000 pax for a seated theatre show, comedy club, or motivational speech? No problem! 5,000 pax standing for a concert? No problem! Need a 30,000 sq ft flat black box with 17m high ceilings to rig set and lighting with truck access for a shoot? No problem, come drive straight in! While you’re here, grab a coffee, a bite to eat, a snack, or a more formal meal, from one of our many food and beverage outlets. Concerned about parking? Don’t be, we have over 150 spaces on site, exclusively for our clients. And if you don’t drive, a lovely 2 min walk from Internet City Metro will have you with us in no time.


MAKE YOUR CHOICE
TO SUITE YOUR EVENT

The Auditorium
Space
3,000sq
Height
17 M
Stage Width
25 Meters
Capacities
3,000 Seat
5,000 Standing



The Foyer
-
Access to the ground level via stairs or ramps for easy accessibility.
-
Contemporary design with artwork and a central welcome reception.
-
Guest elevators and multiple staircases service all floors.
-
Pre-function space for Guest Management, red carpet entrances,
and ticketing/registration. -
Branding opportunities in the Foyer, managed by our in-house team; just provide your artwork file.
Visit the dedicated branding page for details and examples. Click here

"Mezz" @ THE AGENDA

Floor
M
Capacity
400 pax
Time Slots
8 AM - 12 PM
1 PM - 5 PM
6 PM - 3 AM

Commercial Spaces
-
Over 100,000 sq ft of commercial leasable space
-
Office space sizes 750 sq ft + 1,80 sq ft
-
All services and utilities included
-
Parking
-
F&B on site, plus event discounts
-
Sign up, bring furniture, move in, work!



Hiring The Agenda is simple
Our competitive rates allow you to hire the Auditorium as is, so you know exactly what you’re getting.
But every show is different, some people require a simple black box for a film shoot, so why pay for AV when you may not use it? Others may require the full gamut of lights and sound to enlighten every corner. Therefore our basic venue hire is ‘as is’ and then you can add, the bells and whistles for your show.
Sound, Light, and Video. The tech that makes your show shine! Here at The Agenda, we have an “All Welcome” policy. Clients are free to use their own AV partners, but our in-house system caters to most needs, and with vast warehouses of additional equipment available, no rider is too large or complex.
We offer a Price Guarantee on all ‘apples for apples’ quotes, which will not just match it, but will beat it. That’s our promise to our Clients.
Our packages include the latest lighting fixtures, LED screens, best-in-class audio systems, and staging. Some clients want less, maybe for a much simpler event, so even this system can be tailored to match your needs and budget.
Don’t need a stage as you’re doing things in the round, or a sporting event? That's no problem; we’ll simply remove it.
Enquire today, we’re here to help make your show the star.
































































































